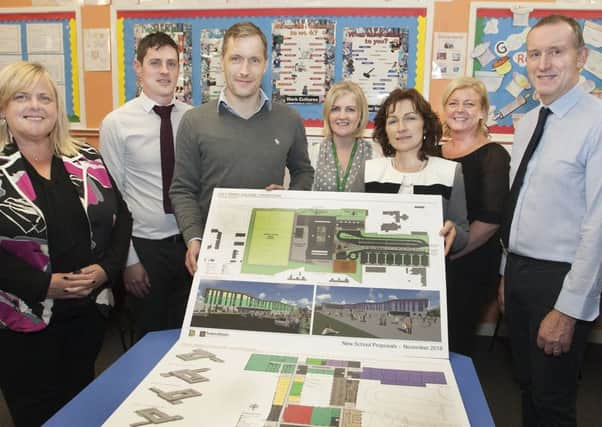Plans are unveiled for new £30mschool at Holy Trinity College


Details of the development were made known at a public consultation event on Tuesday. The plans have been in the design process since June of last year.
In January 2013, the college welcomed the announcement by the then Minister for Education, John O’ Dowd, that the college would be included in the Schools’ Capital Programme for a New Build.
Advertisement
Hide AdAdvertisement
Hide AdFollowing discussion with CCMS and DENI, a Development Proposal was approved in March 2015 for an increase in enrolment to 1300 pupils by 2025.
Since then, the college has met with a range of external bodies to drive the process forward to its eventual conclusion: the building of a much needed new school for the ever-growing 11 – 18 population.
Principal Mrs Isabel Russell stated: “Reaching the final design stage has been a long and frustrating journey at times and we are indebted to Hamilton Architects for their sterling work and commitment with regard to the final design.
“The plans look amazing and will certainly create a 21st century school, a place where pupils and staff will have the necessary resources and tools required to access the highest quality teaching and learning, and to personalize the curriculum which will best serve our pupils and the wider Cookstown community”.
Advertisement
Hide AdAdvertisement
Hide AdWith a construction cost of £28.5m, this is the biggest, most significant and most far-reaching project in the College’s history, resulting in a state of the art College built on the existing site and to accommodate a school population of 1300 pupils.
The new 16.000m2 school will have a dedicated bus and service vehicle entrance/exit thereby alleviating increasing traffic concerns within the town centre, in addition to a separate staff, visitor and pupil vehicular traffic entrance/exit. A full-size Gaelic football synthetic pitch along with two x multi-use games areas/handball/ tennis courts and a state of the art fitness and conditioning suite will enhance existing sports facilitates even more, alongside a number of hard play areas/courtyards for pupil use.
Internally, all subject areas will avail of new cutting edge facilities and technology set over three floors, to benefit pupils and staff, in addition to a Lecture theatre, multi-purpose halls and integrated canteen and 6th Form Grab ‘n Go Café. A first class quality education will continue to be provided for current pupils and future generations in a modern environment.